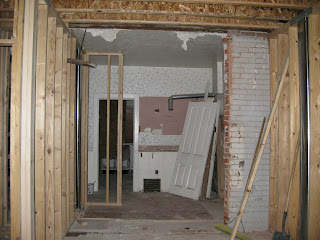A new doorway.....
September 19th -- The new doorway from the dining room to the future pergola-covered deck was installed today. I talked to the mason this morning as he started to lay the brick around the installed door. It is so fascinating to watch these craftsmen do their work, and I think they actually like the fact that someone is interested in what they do. This mason entered this trade through a union-sponsored apprenticeship when he was in his 20s. His father was laying bricks well into his 80s when his wife told him that he had to stop. Because there is a building boom in my city these days, the mason told me that he gets so many calls that it is difficult to keep up. On some days he is working at up to four different locations. He is so overbooked that he can't take on any new projects until November.


This mason is so good at his craft that he did a really smart thing. When the two dining room windows were removed he kept the two stone "subsills" from each of the old windows. You can see the original subsill, painted blue, on the window at the extreme right in the photo below. The mason cut the subsills and used them to create a step at the bottom of the sliding door. How cool is that? You can see the subsill steps at the bottom of the sliding doors in the photos below.


Before
During
Almost After
And, here is the view of the doors from inside the dining room. There will be new molding around the window to match the existing molding in the house.
Another development today is that the rest of the original brick wall of the back of the house was removed.
Before: You can see the original back door that led to the mudroom (to the left), the original kitchen window (behind the box on the dolly)

.
During: Here the door, wall and the window have been removed

Almost after: The rest of the wall is gone!

This is the view from inside the kitchen -- imagine there will be a dishwasher in this corner and on the other side of the brick will be double ovens (and the rest of the new galley kitchen)!
Work continues to install the new heating system. In the photo to your left, at the foot of the stairwell to the basement you can see the old furnace has been removed and positioned to soon be taken up these stairs and out to the construction dumpster. In the photo to the right is where the new furnace will be moved and connected to the new venting system.
In this section of the venting you can see where the dampers will be installed for the zone heating system.

And, finally there is now some plywood that is covering the original doorway to the the remaining functioning bathroom on the upper level! There is still a hole in the floor, but I have partially obstructed it with a piece of wood. I am looking forward to some privacy and less draft when I take my shower in the morning.














No comments:
Post a Comment