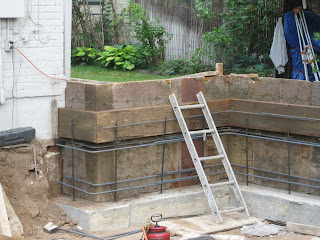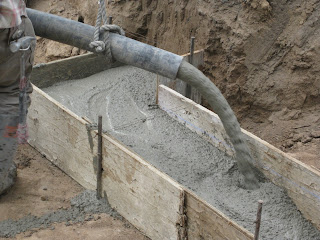Forms and function....
July 11th -- The temperatures approach triple digits, yet the guys who are putting in the forms for the foundation walls have the radio tuned to a local jazz station and they seem like the coolest construction cats ever.
I worked at home for most of the day and early in the morning a very large truck dropped off a huge load of rebar in lengths and shapes I have never seen before -- although that shouldn't mean much since I have really have not spent much time around rebar before.
As usual, the photos convey so much more than the words....here we go.
This is the west wall of the gathering room addition, with the little "alcove" in the footer and foundation wall for the fireplace, as shown in a similar photo from yesterday, but today there is more to the forms and there is much more rebar, positioned within the forms both horizontally and laterally. These forms for the foundation walls are so much more substantial than the forms for the footers....given my lack of construction knowledge, I initially thought that maybe the framing had already begun.
This is the top landing of the staircase that will lead to the basement.
Here is the alcove for the future fireplace on the west wall of the gathering room.
This view shows just how much back filling of dirt will need to be done to fill the gap between the current excavation perimeter and the foundation once the foundation walls are poured and the forms are removed.
I asked one of the guys why the forms for the foundation walls had this particular shape and they explained that the ledge that can be seen in these two photos is where brick will be laid to match the existing foundation.
How cool is that?
I haven't mentioned this yet, but there are many different inspections by city building inspectors that happen during the process of creating the foundation. One of those inspections happened while I was home today. A city building inspector was on site and reviewed the plans as well as the site to make sure everything was being done appropriately and to meet the city code.
This last shot gives a good idea of the height of these foundation walls and it isn't too difficult to visual the 3-foot crawlspace that will be under the floor of the gathering room and mud room addition.
Yet again I'm so impressed with how careful these workers are and how nice, friendly, and polite they are, especially in their willingness to explain things to me.
Oh, and one other thing.....there is also progress on the tomato front...in lieu of my usual huge veggie garden, this summer I have just a few pots. This is an heirloom variety called "Bloody Butcher" and several very lovely tomatoes have already set!!




























