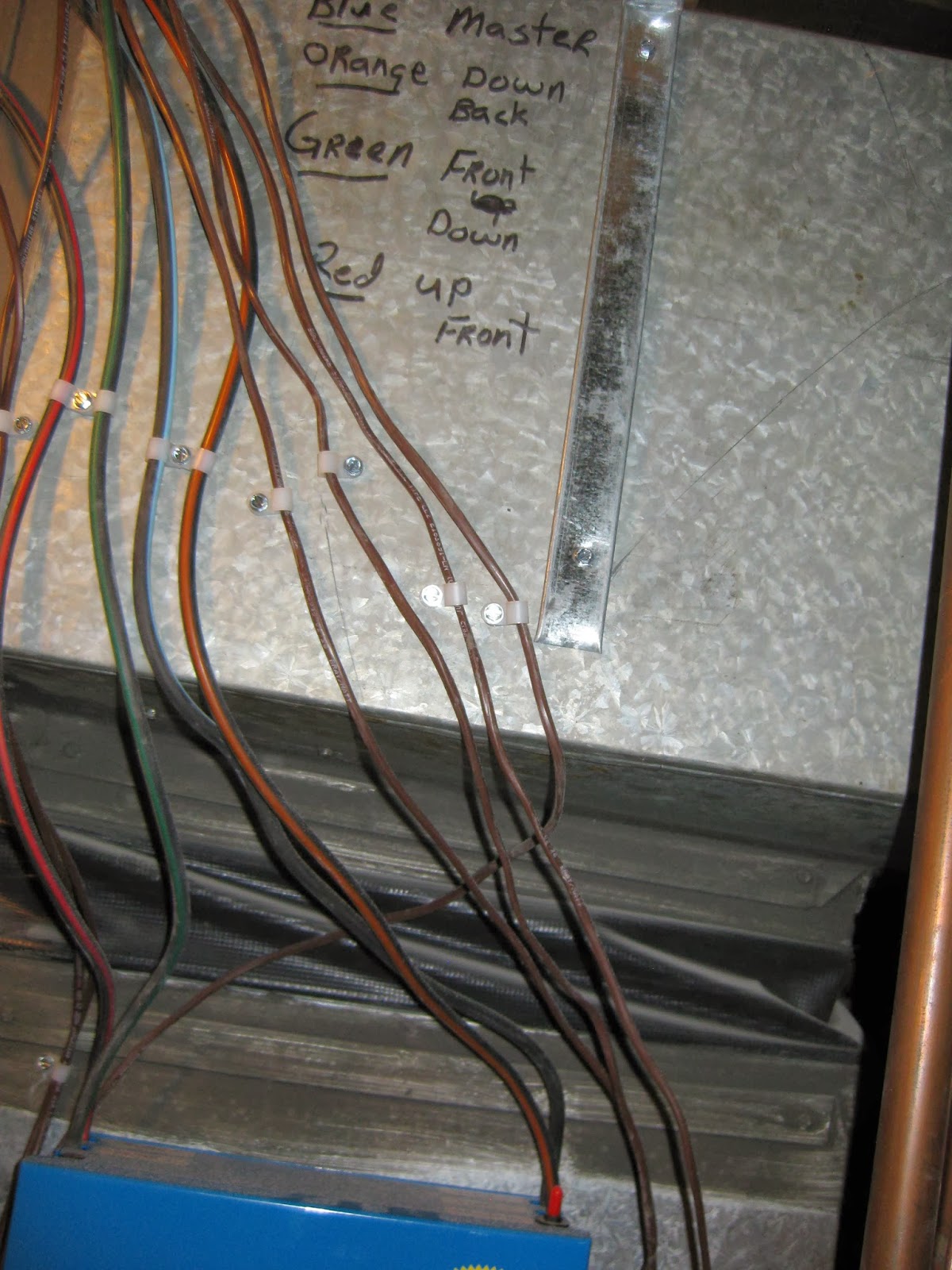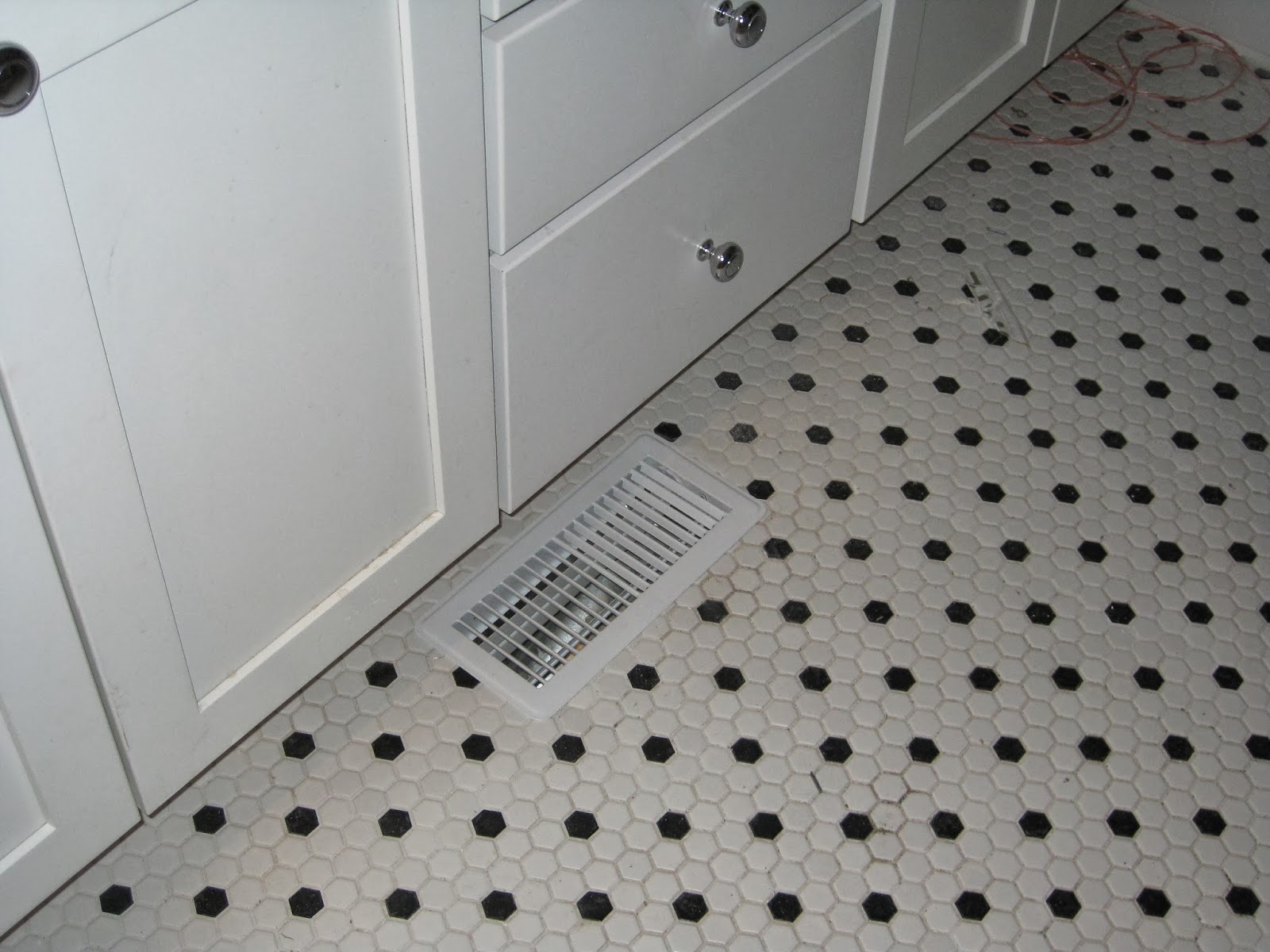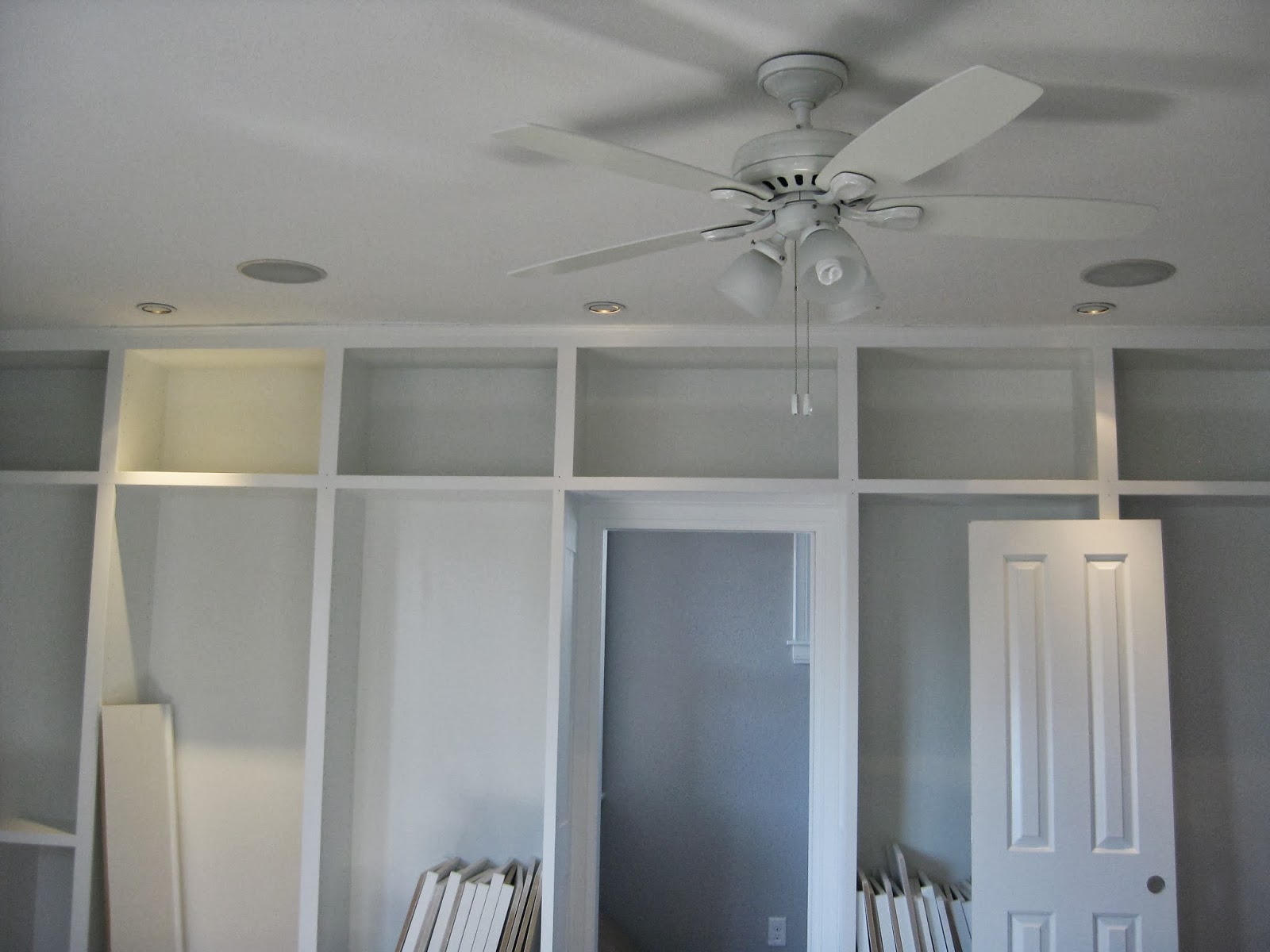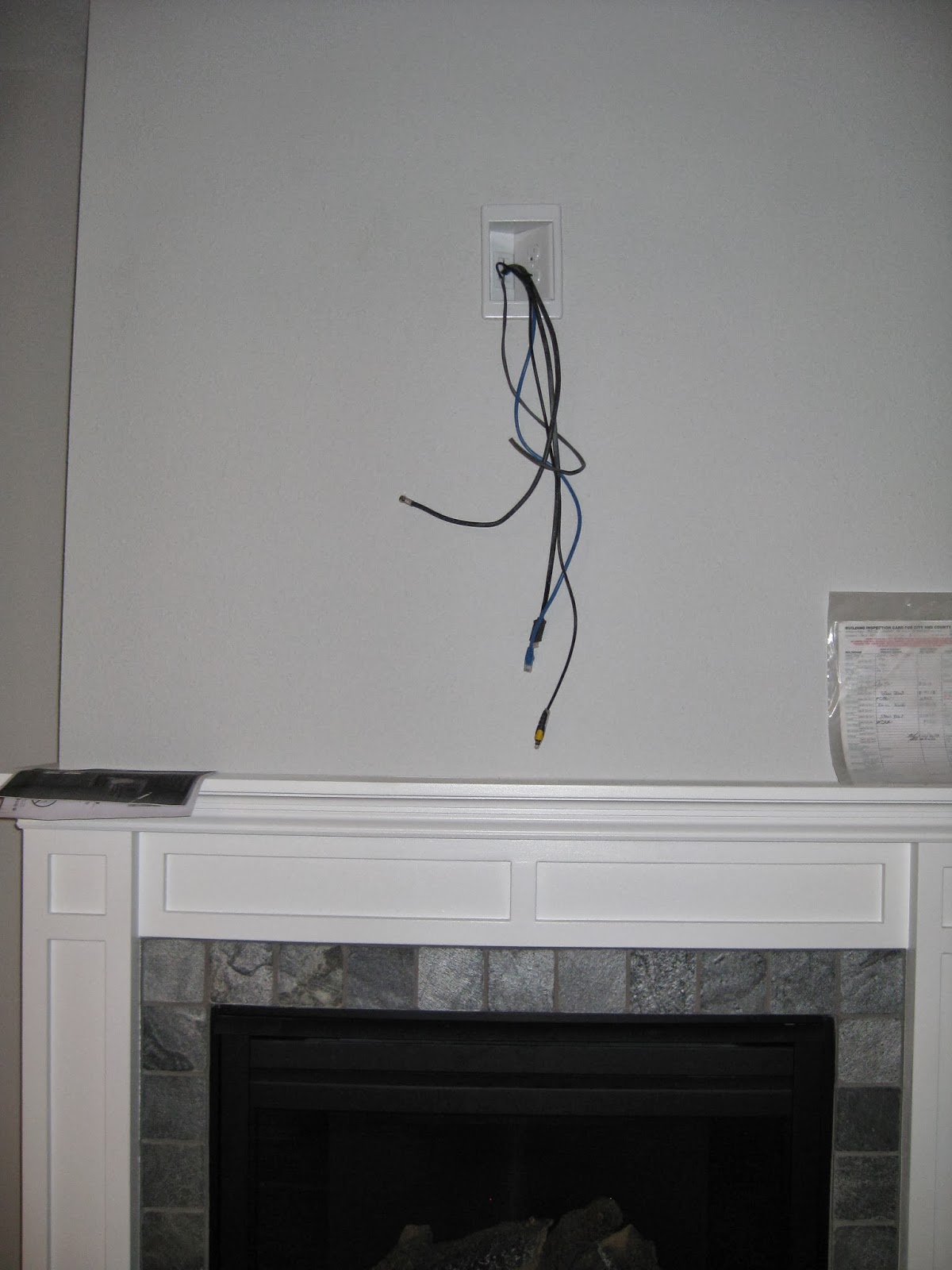Too much of a good thing?
February 27th -- My first 26 years of living in this old house taught me how to deal with the cold winters and hot summers. With most of the original windows, very little insulation within the lath and plaster walls, an old roof, an inefficient furnace, and don't even get me started on the drafts, I learned how to adapt to the temperature. During the winter, I grew accustomed to layering while indoors, including wearing a down vest, sleeping under a down comforter, strategically placing portable ceramic heaters around the house, and resorting to taking a hot shower as the only way to feel warm. During the summer, I strategically placed box fans in windows that were often impossible to open without the use of a hammer and chisel after being closed for the winter, I became the master of cross-ventilation, and often didn't turn on the oven between the months of late June and early September. In late spring, after I had already turned off the furnace for the season and when the mornings were still cold and the afternoons warm, I would literally have to open the windows because it was warmer outside than it was inside!All of that will now be a thing of the past. Today the HVAC subcontractors returned to complete the installation of my new zone-heating system.
First, the guys were blown-away. When they were here last time, there were only studs and wiring and the venting that they had installed. Whether they were just being polite, I will never know, but they were full of all sorts of compliments about how the house had progressed from the last time they were here and how great it looked. Second, they were almost as excited as I was to see if this zone heating system would work. On September 1st they had the new furnace up and running, but not the zone system that opens and closes the dampers that are powered by a vacuum system. That is, the dampers and hoses to and from the dampers were set, but the control box that powers the vacuum system was not installed....until today!
Here is the control box that makes the zone system work to open and close the dampers in the heating vents on demand.
These wires go from the vacuum system control box to the four different zones, written on the duct below -- basically new construction upstairs; new construction downstairs; original house upstairs; and original house downstairs.

Each zone system operates on its own programmable thermostat that looks like this.

This is the thermostat, located in the hallway between the master bedroom and bathroom. It controls the heating zone that is basically the master bedroom suite. Within this space is the heated floor in the master bathroom as well as the gas fireplace. I'm guessing that during the winter this zone will often be off or set to a very low temperature because of the heat generated by the floor and the fireplace.
 This thermostat is located in the room at the top of the stairs to the upper level. It is one of the rooms of the old part of the house that will only have the floors refinished and the walls painted. Because this zone includes the second upper-level bathroom and my office (the room I am currently sleeping in) it will prove to be more comfortable with heat during the winter. These rooms have always been the coldest in the house.
This thermostat is located in the room at the top of the stairs to the upper level. It is one of the rooms of the old part of the house that will only have the floors refinished and the walls painted. Because this zone includes the second upper-level bathroom and my office (the room I am currently sleeping in) it will prove to be more comfortable with heat during the winter. These rooms have always been the coldest in the house.
This thermostat is located in the dining room downstairs. The only construction in this room was to add the glass doors to the deck on the south side of the house. However, this zone includes the older parts of the house, including the living room (which is now my temporary kitchen, foyer, dining room and the guest suite (bedroom and bathroom) that is a mix of old and new construction.
 This thermostat is located on the wall just outside the 3/4 bathroom and will control the heat to the mudroom, gathering room, 3/4 bathroom, kitchen, and the hallway outside the pantry and laundry room, which is mostly all new construction.
This thermostat is located on the wall just outside the 3/4 bathroom and will control the heat to the mudroom, gathering room, 3/4 bathroom, kitchen, and the hallway outside the pantry and laundry room, which is mostly all new construction.
In addition to the thermostats, the heating vents were installed, along with the cold air returns, like this one located on the side of the fireplace in the master bedroom.
So, what is "too much of a good thing?"
After I programmed all the thermostats, I started shedding clothes because this old house actually became too warm. Yes, I know, too warm in February, how could that be? Well, with all the new insulation, new roof, double-pane windows, high energy efficient furnace, and so on, this house is much easier to heat and retains the heat well. This is going to take some getting used to so that I don't sweat during the winter, as I usually did during the summer.
A theme of this home renovation journey continues to be two steps forward and one step backward.
While the HVAC subcontractors were installing the rest of the system, one asked me a question and when I returned to my office/temporary bedroom, there was no power. Not good. I went to the electrical panel to see if a circuit had blown, and it did. However, it would not re-set. I called the electrician who suggested that I power my temporary bedroom tonight by running an extension cord from the cgfi outlet in the second upstairs bathroom (the one that I am using that will be renovated after I move into the master bedroom suite).
So, the two steps forward is the completed new zone heating system that is very very comfortable. The one step backward is that the computer that I am writing this blog on tonight is powered by this extension cord that is running from a cgfi outlet in this bathroom
through a closet,
outside the closet door,
across the floor at the top at the stairs to the upper level and into my office/temporary bedroom:
And, because half of my office/temporary bedroom is powered by this extension cord (there is no power to my lamps or ceiling light); the only light I have, besides the glow of my computer monitor, is this little florescent light that I've plugged into the power strip that is being powered by the extension cord from the cgfi outlet.
The electrician explained that the circuit keeps blowing because the new circuit breakers required by the building code do not work well on the old wired circuits in the house, which includes my home office. The electrician will be here first thing in the morning with a remedy that he has already figured out to fix for the old wiring - new circuit breaker problem.
Oh well, at least I know that I will be warm tonight, but I just hope I won't be too warm!! But, in February, that would be a nice problem to have.




























































