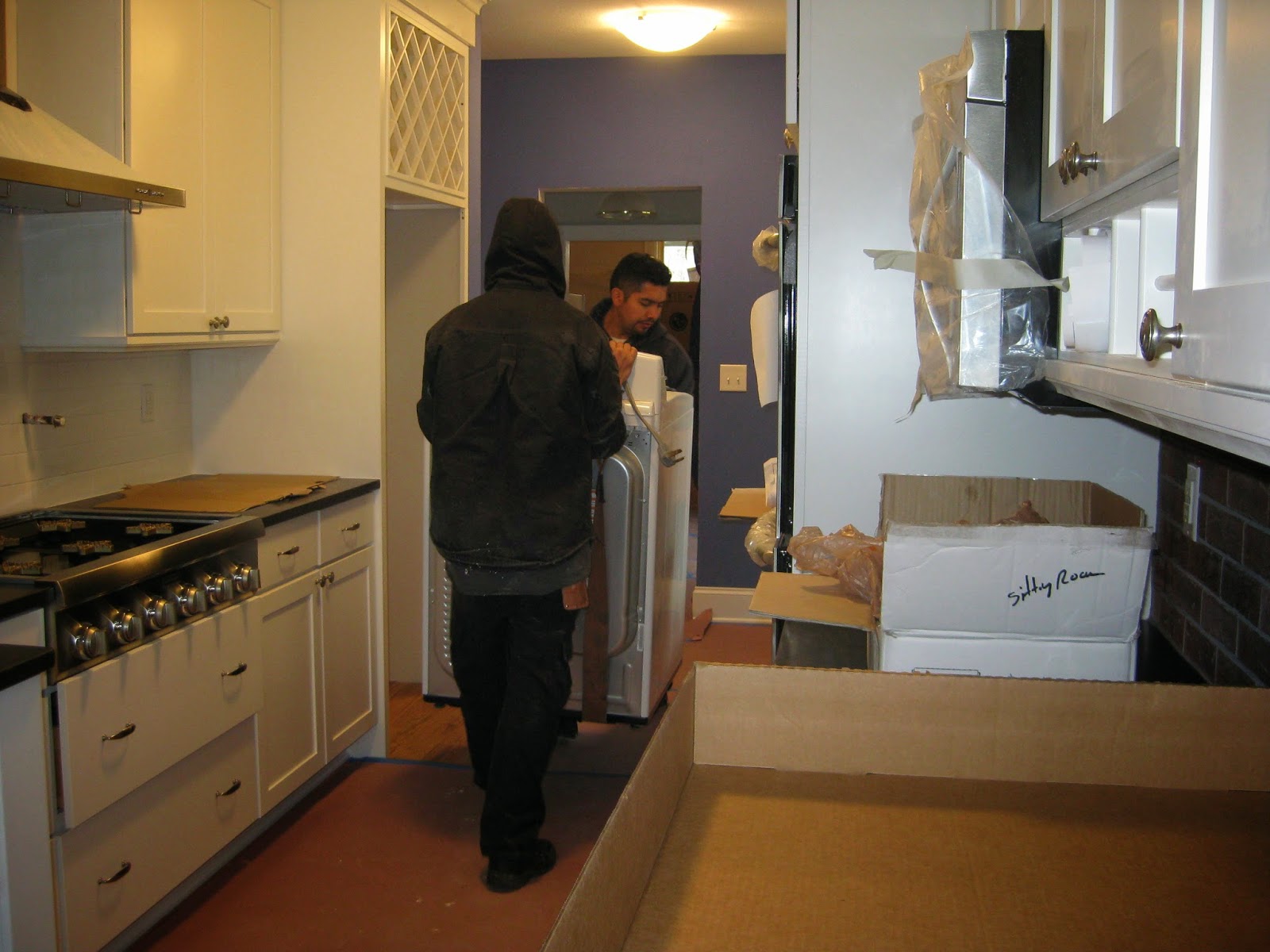Spring has sprung....
March 21st -- As far as the calendar is concerned, spring is here even though a couple of inches of snow is predicted for tomorrow. Progress on the house is moving forward, both inside and outside.
Inside...an access to the attic was cut in the ceiling of the sitting room, which is just outside the hallway to the master suite.
I have moved out of the old master bathroom which will become the second upper-level bathroom. Here is the drywall work that was needed when the old doorway from the old master bedroom was the only access into this bathroom.
Once all the drywall work is done, this room will be painted, a new toilet will be installed, the vanity, medicine cabinet, and new sink and counter top will be installed. The bath/shower will remain. A new tile floor will be laid, and the schedule for that is next Tuesday, along with sanding of the drywall, with paint to follow.

They installed a glass panel on the west side of the greenhouse, but they had not yet installed the full-lite glass door.
 As shown here, the crew started demolition of the decking on the front porch, which will be replaced with a PVC decking material that requires NO paint or maintenance.
As shown here, the crew started demolition of the decking on the front porch, which will be replaced with a PVC decking material that requires NO paint or maintenance.

At the end of the day when I returned home, the new decking on the front porch was done, although some trim work and exterior painting remain.


Most of the greenhouse was also completed, with trim work, wiring and other details to come.
Here is the view of the greenhouse as it ties into the deck.

Here is the view from the south.
And, here is the view from the west side. Argh...part of the delay with the greenhouse was that this is the second door sent by the manufacturer. The first door was wrong, and this door is supposed swing from right to left, instead of left to right. I need to figure out this weekend if I can make this configuration work; otherwise it will be another 10 days to manufacture another door, and who knows how long before it can be hung.
The ventilation fan was also installed on the east side of the greenhouse, with the louvered side outside the greenhouse and the fan mechanism on the inside.
This photo shows the skylights that form the roof of the greenhouse, that will also open to provide ventilation. The framing between the two skylights is where there will be some light fixtures and maybe grow lights in the near future. Besides wiring, the greenhouse will need exterior trim, the flashing kits around the skylights to prevent them from leaking in the rain and snow, and some shingles and roofing materials on the roof. There will be some additional trim work inside the greenhouse, but it will remain mostly "rough" as there will be a pea gravel floor and exposed framing onto which I'll install some shelving and potting benches.
The head painter just sent a text to let me know he would like to put in about two hours of work on taping and applying mud to the drywall in the second upper-level bathroom....tonight. He is hoping to take the weekend off and would feel better doing so by putting in a few hours...you gotta love his work ethic!
Finally, the resolution of the refrigerator fiasco is in progress -- I was able to identify four refrigerator models that would fit the existing cabinet and the architect will assemble the case and begin those discussions next week.
Forward.....




















































