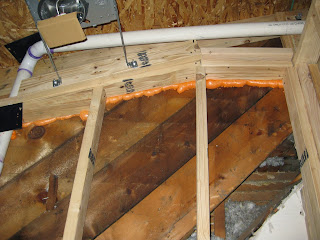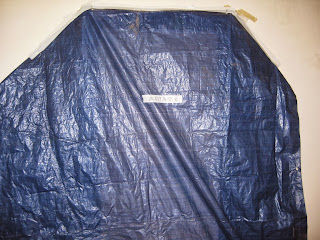Paint prep and insulation....
November 6th -- As the weather has become colder, the days growing shorter, and the return to standard time things have slowed down, but there is progress nonetheless.
The painters have started their prep work, but had to stop for a few days because of the threat of snow that never showed up. The good news is that the forecast for the rest of the week and coming weekend is looking good -- lots of sun, little wind, and temps in the high 60s.
So far, the painters have power washed the old parts of the house, primed the new brick, caulked joints, and all that other prep stuff they do. The following photos show the painting crews prep work so far.
Here is the rear entry into the mudroom:

 Here is the back of the house with the new brick primed. We decided to stain the timbers that hold up the covered porch off the master bedroom and the cedar shingles (the dark triangle above the door in these photos) will also be stained. The rest of the porch will be painted.
Here is the back of the house with the new brick primed. We decided to stain the timbers that hold up the covered porch off the master bedroom and the cedar shingles (the dark triangle above the door in these photos) will also be stained. The rest of the porch will be painted.Here is the evidence of the prep work on the south side of the house.
Here is the front porch, and you'll notice that all the gutters have been removed and will soon be replaced.
Now that we are past the framing inspection, the next thing to do is to put in insulation before the walls go up.
Given the pitch of the roof and the gabled roof line on the upper level, the insulation has to be sprayed onto what will be the upper level ceilings, as shown in the photos below.
This is the newly insulated ceiling of the closet outside the master bedroom
Here is the newly insultated ceiling in the master bedroom, facing north

The photo to the left shows the usual "blanket" insulation that will go in the attic and the sprayed insulation on the roof walls.
The photo below, gives a view from the master bedroom looking east into the hall where the walls in the closet have been sprayed with insulation.
The insulation crew still has more to do on the upper level, including the master bathroom before they insulate the main level and the crawl space below the gathering room addition.
This old house already feels so much warmer with the new windows, roof, and furnace. I am looking forward to the energy efficiency and comfort level that all this new insulation will bring.

































