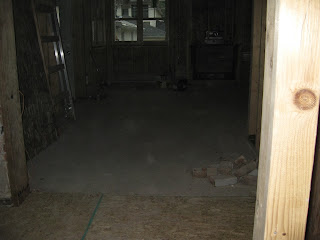Paint Update: A Can of Worms....
October 12th -- At my weekly on-site meeting with my architect, I asked for his opinion on the exterior house paint colors. Little did I know what a can of worms I was opening.
He was not encouraging and thought the color scheme I had selected was "cartoonish." I wasn't really sure what he meant by that, but he suggested that I go to a local paint store, bring photos of my house, and speak with a "house whisperer." He told me that he wanted to paint his house in green tones, talked to this "house whisperer" and was told by her that his house didn't want to be painted green. Out of respect, I waited until he turned his head before I rolled my eyes.
My architect is a wise man, so after thinking about our conversation, I did what he suggested today, sort of. It turns out that there was a colorist at the paint store (the "house whisperer" wasn't there), and she immediately explained what the architect meant by cartoonish. Basically, Victorian farmhouses built in 1903 would have never been painted with the blue pallet that I was gravitating towards. So that color scheme would have made the house look more like a caricature of a Victorian Farmhouse that an authentic period house. Who knew?
So, after a mini-lesson in the history of house colors and traditions involving Victorian Farmhouses painted around 1900, I left with three new color schemes to consider, including one with some blue, because I am the homeowner and that is my favorite color, but it is a "period-appropriate" blue.
So the polls are once again open, dear reader (Yes, I do know that not all computer screens are "color-balanced" but you are very sophisticated readers and I'm sure you'll get the general color schemes here):
Option 1 includes a "warmer" color scheme:
top color (either body or trim) -- berkshire beige
middle color (either body or trim) -- bear creek
bottom color (accent) -- sweey rosy brown
top color (either body or trim) -- berkshire beige
middle color (either body or trim) -- bear creek
bottom color (accent) -- sweey rosy brown
Option 2 includes a grey-greenish color scheme:
top color (accent) -- boothbay gray
middle color (body) -- desert twilight
bottom color (trim) -- knoxville gray
top color (accent) -- boothbay gray
middle color (body) -- desert twilight
bottom color (trim) -- knoxville gray
Option 3 includes a traditional body and trim with just a bit of blue as accent:
top color (accent) -- blue gaspe
middle color (body) -- fairview taupe
bottom color (trim) -- boothbay gray
I'm having a difficult time deciding between options 2 and 3:
So, yet again, please send me an e-mail message with your preferences (and, no Yellow is not an option!)
top color (accent) -- blue gaspe
middle color (body) -- fairview taupe
bottom color (trim) -- boothbay gray
I'm having a difficult time deciding between options 2 and 3:
So, yet again, please send me an e-mail message with your preferences (and, no Yellow is not an option!)
Thanks again for your continued interest and your help!







































