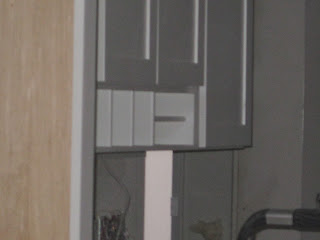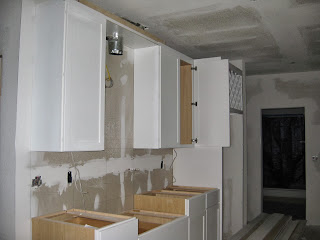Take nothing for granite....
December 27th -- While no one came to work yesterday, today two finish carpenters and two tile guys were on site today, the day after the day after Christmas. The major task of the day for me was to return to the only granite yard that had the granite I wanted so that I could view all three slabs.Here are photos that I took of each of the Nordic Black Antiqued granite. My primary objective was to measure on each slab the distance from the edge of the slab to the white mineral vein. My hope is that the fabricator will be able to produce counter tops for the kitchen that won't have the white vein and will use those pieces with the white vein for the back splashes or tops for the bathroom vanities. These photos do not do the granite justice because of the lighting conditions which make the granite look more brown than black and much less interesting than I think it is in reality.
So, here are the three 111 by 67 slabs of granite:
Slab # 1
Slab # 2
Slab # 3
The good news is that the standard width of the kitchen counter top is 25.5" and the shortest distance between the edge of the slab and the white vein is 26.75" on two of the slabs. So, as I later discussed with the fabricator, it looks like the kitchen counter tops will be "white vein free" with the possible exception of the little peninsula/breakfast bar that will anchor the north side of the galley kitchen, or the side with the range top. That works for me.
Then there was an interesting little glitch with the tile. I went to a tile designer who helped me figure out what type of tile would go into each of the bathrooms and the kitchen. My contractor told me how much square footage of tile I needed for the bathroom floors, shower floors, and other areas in the bathroom and kitchen. The tile designer ordered the tile, which was supposed to be delivered to my house. Well, that didn't exactly happen. So, the head of the tile installation company went to the tile designer's business to pick up the tile, only to find that the place was closed on the day after the day after Christmas, apparently for the holiday. When we tried to contact the tile designer, we received auto reply messages by e-mail and voice saying that he was out of town and wouldn't return until January 6th 2014 -- that's right, NEXT YEAR! Neither my contractor or the tile installation folks knew anything about this.
Fortunately, the head of the tile installation company is a resourceful guy. He contacted each one of the tile distribution companies that had the tile the designer selected to fill my order, drove around town to pick up the tiles and then brought them to my house. The head of the tile installation company and one his crew then became very were busy moving the boxes of tile to their respective bathrooms and locations in the house. Just to give you an idea of what this was like, on the bottom of this stack of tile boxes shown in the next photo are the 4 x 16 "cotton glossy" large subway tiles that will go into the 3/4 bath shower walls. The "daltile" box on the top of the stack is the white hex tile that will go on the shower and bath floor, with some randomly placed black hex tiles thrown in to break up the white.
Here is the stack of tile boxes outside the master bathroom, and the black and white hex tile for the bathroom floor:

In the master bathroom "wonderboard" has been laid down on the floor as a prep for the tile. In the master bathroom "warm wire" will be laid on top of the wonderboard. The warm wire will heat the tile floor to avoid a cold floor in the winter.

In addition to all of the tile for the bathrooms, the box of slate tiles from Italy that will go into the mudroom was delivered. My "homework" assignment for tomorrow will be to arrange the tiles in the order that I want, number the tiles and leave instructions for these to be laid on Monday.
Besides the tile, there was major progress on hanging doors. Below is the pocket door to the laundry room, which is next to the opaque glass door that leads to the pantry, as shown in these two photos.
The opaque glass library doors that will separate the guest suite from the dining room were also installed, as shown in this sequence of photos -- there is a plastic film that remains on the glass doors to protect them, and the door hardware will be installed after the walls and trim are painted in a few weeks.
This is the view from the dining room, looking at the library doors.
Here is the view of the library doors from inside the guest suite, and in the second photo you can see the four-panel door that will lead to the guest suite closet.
No one is scheduled to work this coming weekend, which means I will do my homework assignment with the slate tiles for the rear entry and I will make another trip to the paint store to revisit the interior paint colors.



































































