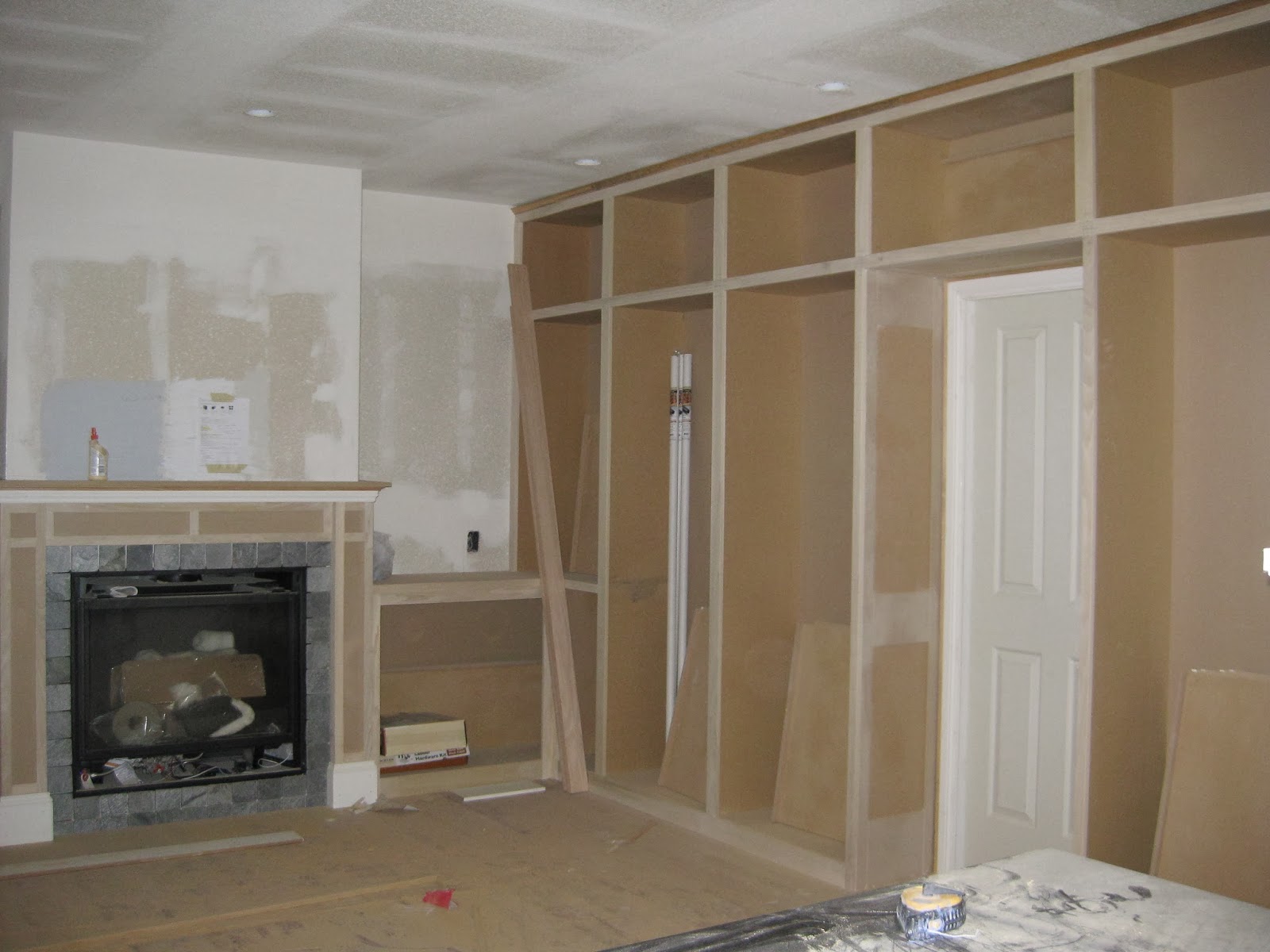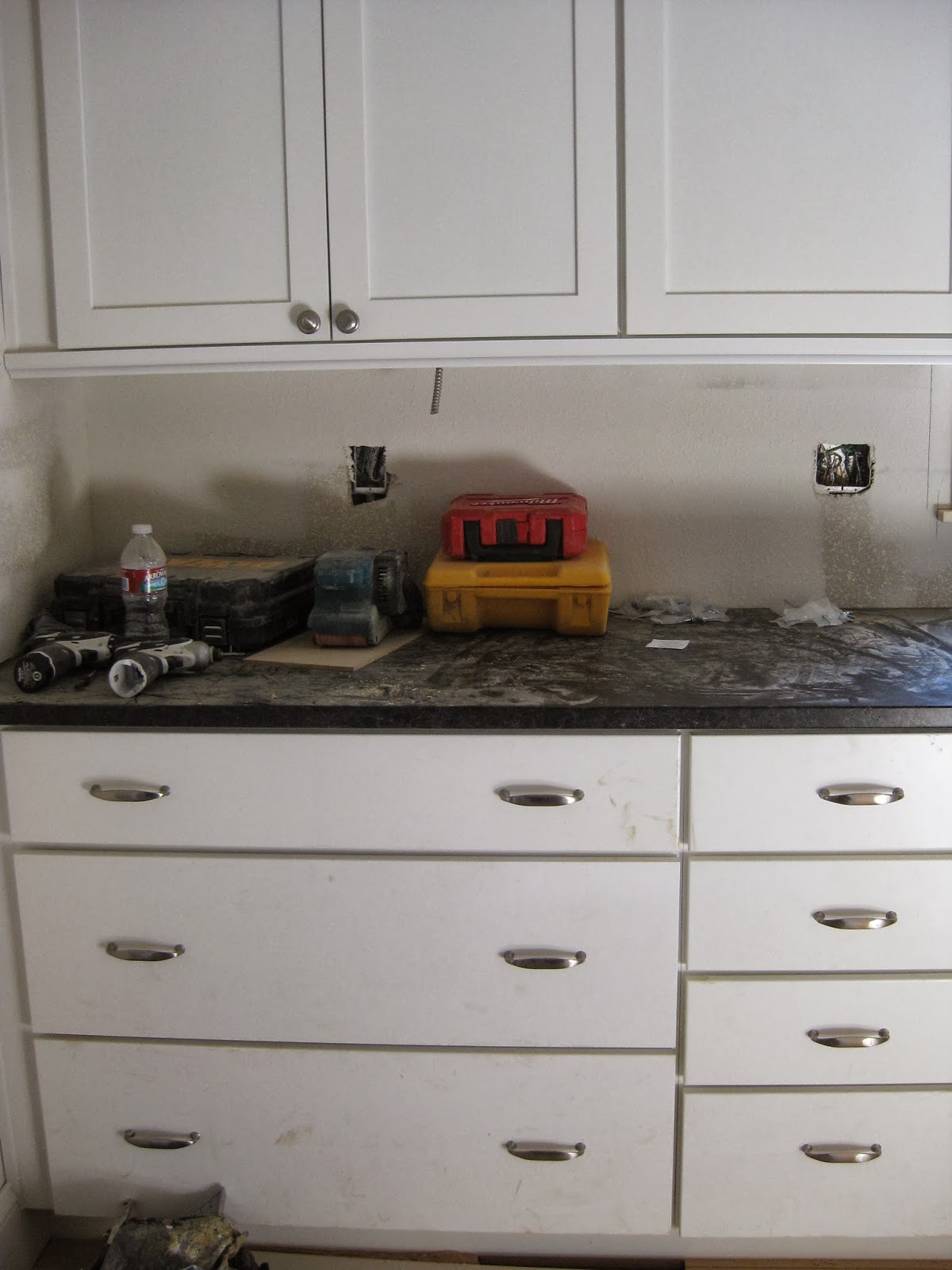Update on the greenhouse...
January 31st -- I think I have learned more about greenhouses in the last few days than I ever thought was: a) humanly possible, and b) something I would be interested in.
You'll remember that in a recent blog post, I wrote about the complications of the greenhouse (you can refresh your memory by clicking on this link
On Monday the architect and contractor and I met to discuss the greenhouse. Later that evening, I received an e-mail from the architect in which he raised some issues and asked if we should put the brakes on its construction. He raised some serious issues about safely heating the greenhouse in the winter, ventilation, sufficient electricity to both heat and ventilate the greenhouse, and given that he has never designed a greenhouse, and a passive solar greenhouse for that matter, would I want him to do the research required to do so.
After doing my own research, I replied that they should proceed with the design as is, but that it would be critically important to make the structure as weather-tight as possible. The glass walls will be double-pane thermo glass and the skylights in the roof will also be double-pane thermo glass. I will also need to insulate the knee-walls that the glass will sit on, and we will need to use something like a rubberized pond liner that will go from the knee-walls to the floor of the greenhouse to avoid drafts. The floor of the greenhouse will be dirt and pea gravel.
I was able to find some relatively inexpensive solutions to the problems the architect raised about heating and cooling the greenhouse, and being able to do so automatically. I found a 3-speed fan with louvers that close tight (to prevent cold air from entering the greenhouse) when the fan is not blowing ($149). The fan can be plugged into a cooling thermostatic outlet adapter ($15) that will signal the fan to turn on when the temperature inside the greenhouse is over 78 degrees and will turn the fan off when the temperature falls below 70 degrees. This will be most important in the warmer months. If the amount of sunlight that enters the green house becomes too much, I can also hang external blinds outside the greenhouse to control the heat. In the summer I can also manually open the skylights in the roof of the greenhouse for temperature control and ventilation. My preference is to automate the cooling and heating of the greenhouse as much as possible.
To heat the greenhouse during the winter months, when the sun is low in the sky and the days (and sunlight) are shorter, I can connect a portable electric utility safety "milk house" heater ($50) to a different thermostatic heating outlet ($18) that will turn the heater on when the temperature in the greenhouse dips to 35 degrees and then automatically turns off when the temperature hits 45 degrees. The utility heater also has its own "antifreeze" mechanism so that the systems that control the heater are redundant. There are also heavy duty heating coils ($94 for 100 feet) that I can embed in either soil or run along the floor of the greenhouse that will also generate heat and can be controlled automatically by the heating thermostatic outlet adapter (each adapter has two sockets). The heating coils are great because they not only warm the soil to boost the seed germination process, but the heat given off by the coils will also warm the greenhouse. Finally, I used a BTU calculator to determine that the utility heater could generate enough heat for this rather small greenhouse. However, in addition to the heating coils, I can also mount halogen light fixtures ($25), controlled by a simple appliance timer, in the greenhouse that will not only provide another source of light for growing, but will also generate heat.
Of course, this will be a trial and error process to see if this will work. The good news is that the fan, heater, heating coils, and lights don't draw that much electricity, and won't all be powered up at the same time, so no additional wiring or addition of a special circuit will be required. And, their cost is relatively inexpensive.
Initially, I rather naively thought that constructing a passive solar greenhouse was just a matter of putting a three-walled, roofed structure against the south side of my brick house and that the brick wall would hold the heat along with an internal water feature (e.g., milk jugs filled with water or a mini-pond). Needless to say, things are more complicated than this. Although my greenhouse may not be a passive solar structure, I do hope that with the heating and cooling devices I just described, it will be a 12-month, functional structure.
























































