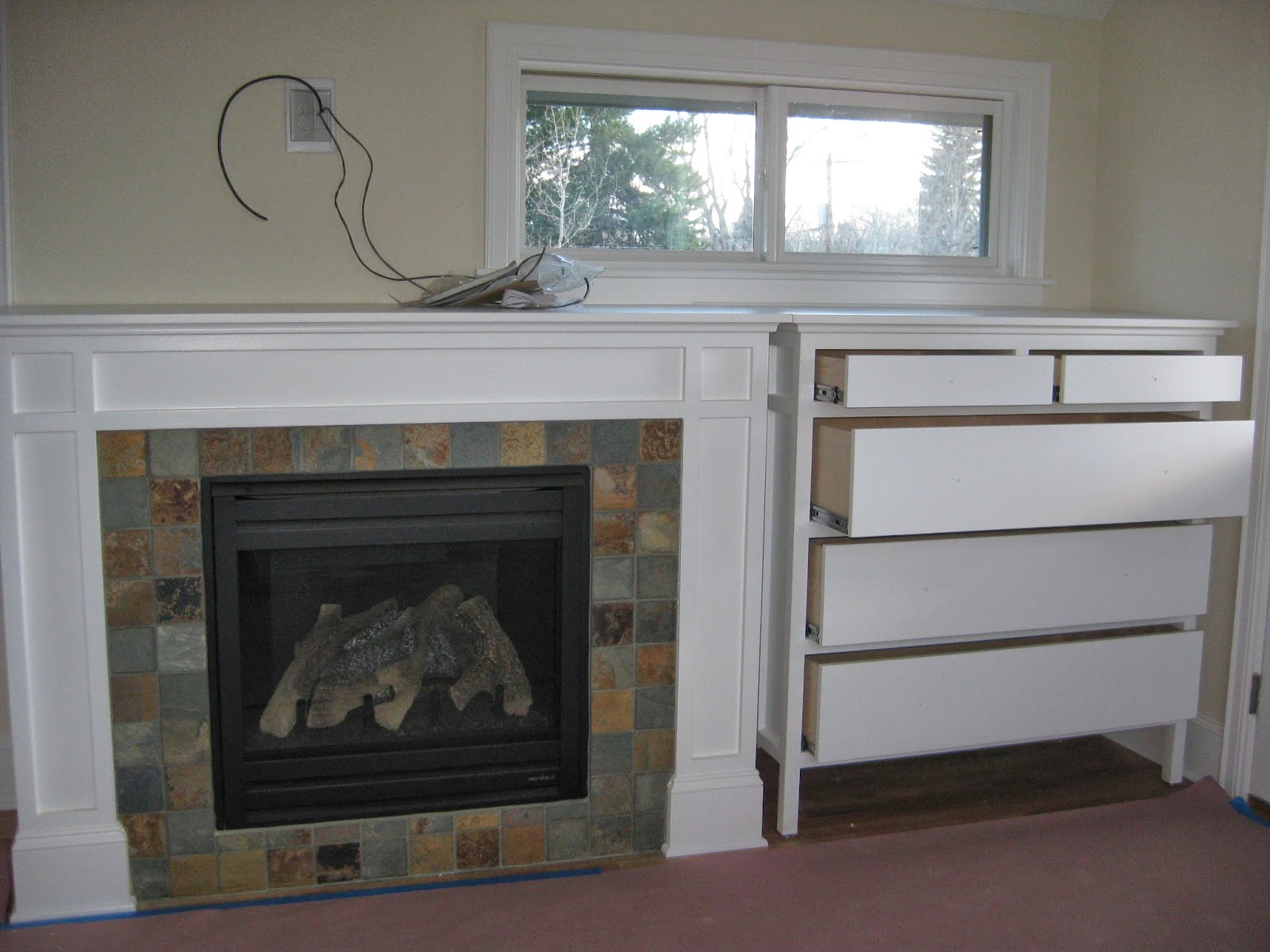Good-bye and good riddance....
March 14th -- to the very day -- eight months ago -- on June 14th, a construction dumpster arrived in front of my house http://plattparkrenovation.blogspot.com/2013/06/this-is-really-happening.html. For the last eight months this has pretty much been the view when I stood in the front doorway of my house, or on the front porch, looking across the street.
At 9:30 am I heard the sound of a very large engine idling in the street. Shortly thereafter a broad grin appeared on my face when I saw this:

Now the view is this:
and this:
And no more this:

or this:
JUST THIS:
Tomorrow the appliance movers are scheduled to arrive between 10:45 am and 12:45 pm. Their job is to move the washer and dryer from the basement to the main level laundry room. They will also move the new refrigerator into the kitchen and then will haul away the old refrigerator.
As I started preparing for the great appliance move, I remembered how difficult it was when the first guys delivered the new refrigerator. They barely got it through the front door and then through the door between the foyer and the living room/temporary kitchen. I know that I shouldn't have done this, but I grabbed the tape measure and I measured the width of the doorway between the dining room and the kitchen...uh oh. The actual width of this doorway is about 1/2 inch larger than the front door, BUT the width at the baseboard trim is about 1/2 inch less than that. It isn't at all clear to me if it will be possible to move the new refrigerator through this doorway.
These appliance movers are wizards at figuring out the geometric angles to maneuver large objects through small openings.
The best case scenario is that they figure out a way to move the new refrigerator via a straight shot from the living room/temporary kitchen through the dining room and the narrow opening between the dining room and the kitchen.
The worse case scenario is that they figure out how to get it back through the front door and then they will have to carry it around the south side deck to the rear entry of the house which has a 36" doorway and a clear path through the galley style kitchen to the refrigerator's planned location.
The "worser" case scenario is that my new refrigerator is stuck in purgatory; which means it becomes a permanent fixture in my living room.
I'm sure that as I fall asleep tonight I will be thinking two things: 1) I am glad that I don't move appliances for a living, and 2) what are the odds that I will be awake at 3:00 am wondering if they will ever be able to get my new refrigerator into my new kitchen?
























































