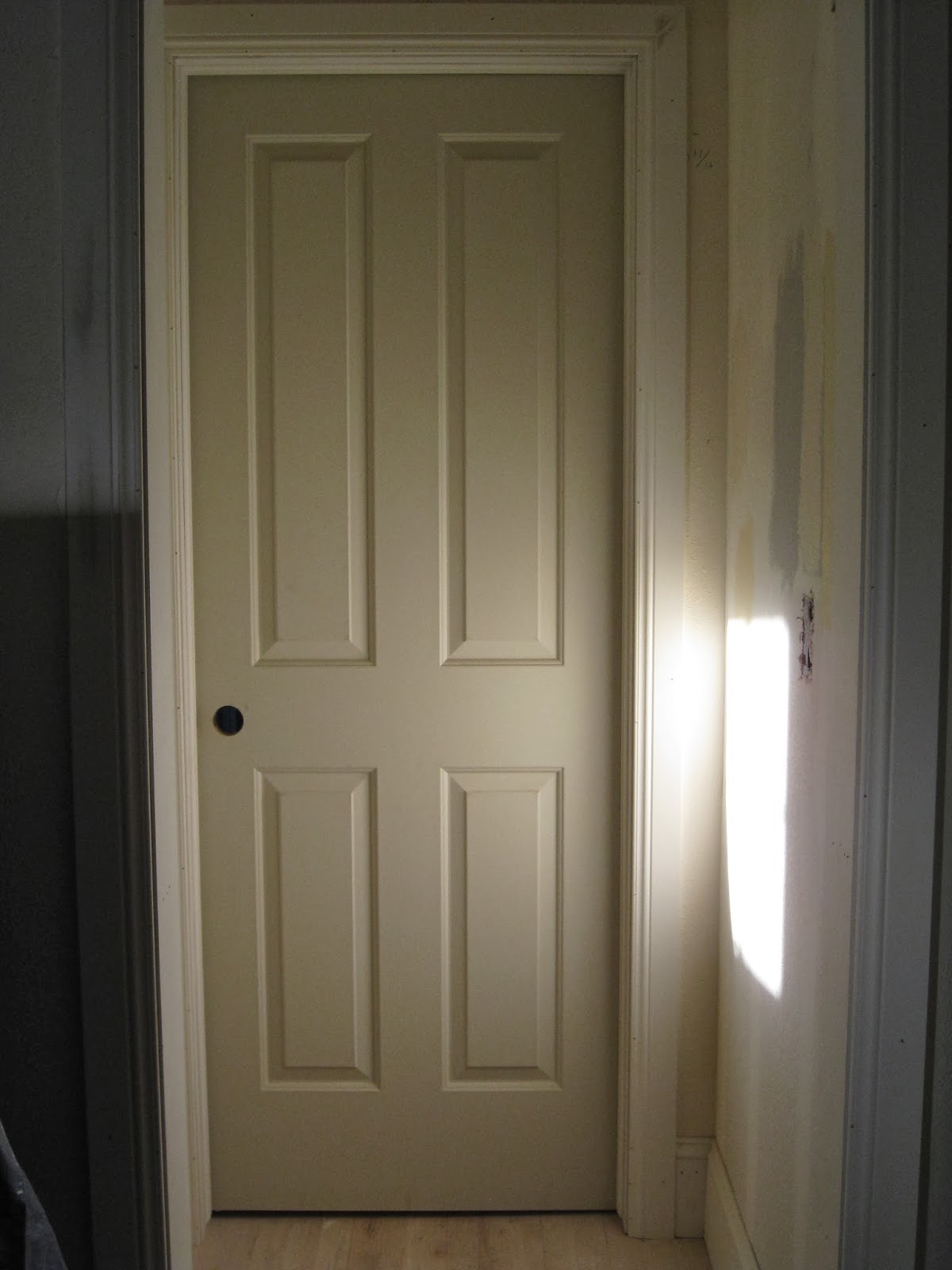Stairs and piers....
January 14th and 15th -- The finish carpenters are still on site as the tile has not yet arrived, but should be here before the week is over.
The finish carpenters are so meticulous and have such a good relationship with the contractor that they have made suggestions that turn out to be improvements. For example, there is a small ledge between the wall of the gathering room and the stairs to the basement that the contractor was going to finish in painted wood. The finish carpenters insisted that the ledge should be an extension of the oak hardwood flooring, and voila, they made it so, as shown in these photos....which is a much nicer look than painted wood.
Similarly, the finish carpenters were tasked with replacing the "temporary" stairs to the basement with both threads and risers. So, yesterday when I came home I was a bit surprised to see that the stairs had disappeared.....
And, I was pleasantly surprised to see that new stairs had been installed when I came home today.
Another nice surprise is that there is now a door to the crawlspace under the gathering room.
Now that I have stairs, it is back to the piers....
Yesterday, two guys from the framing crew arrived with a giant gas-powered auger to dig the holes for the concrete piers that will hold the framing for the south-side deck and the back porch that will lead to the rear entry of the house. We had a bit of snow and the temperatures had been chilly, but everyone was a bit surprised that the ground was so frozen that the auger barely scratched the ground surface, so to speak. They came back this morning and had more success as shown by these holes, but they also had to use a post-hole digger as well as a pick, as shown below.
When I got home tonight, after dark, the holes for the piers were actually filled with the concrete piers, which you can see -- if you look really carefully -- in these photos, along with the timber that will be used to create the frame for the decking planks that will be delivered next week:
The finish carpenters were also working on details inside and made great progress on the fireplace mantel in the gathering room, which mirrors the design of the fireplace in the master bedroom. Eventually there will be a row of tile that will be set around the fireplace:
Finally, in this photo you can see the drawers that have been built for the custom chest of drawers that is in the master bedroom.
Tomorrow the finish carpenters will begin work on the AV cabinet that will go next to the fireplace in the gathering room and then they will begin work on the floor-to-ceiling wall of bookcases and the built-ins for the mud room.
 January 17th -- As I was carrying the bucket of breakfast dishes and espresso machine parts up the stairs to the second floor bathroom -- the only source of running water in the house since July -- I looked up, and was literally blinded by the light.
January 17th -- As I was carrying the bucket of breakfast dishes and espresso machine parts up the stairs to the second floor bathroom -- the only source of running water in the house since July -- I looked up, and was literally blinded by the light. 
















































