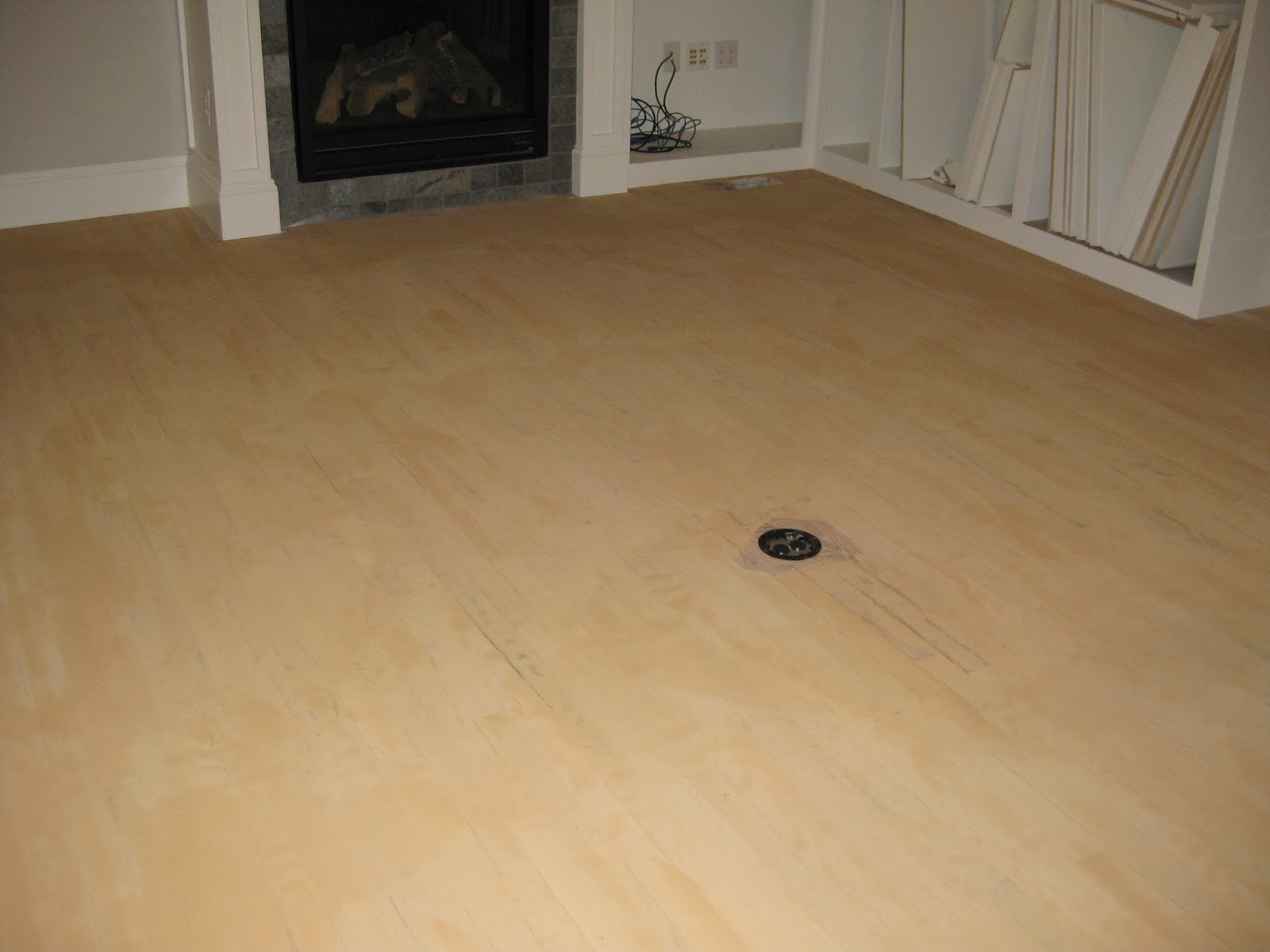I'm wired and so is the garage....
March 4th -- The electricians called to ask me at the office to ask how they could get into the garage. I was happy to know that they had shown up and were eager to restore power back to the garage, but I was curious to know why they needed to get into the garage. Well, it turns out that when they passed yesterday's final electrical inspection it was contingent on wiring the garage to code.
Not only did this mean that a separate permit had to be pulled for the garage ("ka - ching" city permit office), but that a separate breaker box had to be installed INSIDE the garage. So, an electrical wire had to travel under the crawl space, exit out the foundation, shown below.
Not only did this mean that a separate permit had to be pulled for the garage ("ka - ching" city permit office), but that a separate breaker box had to be installed INSIDE the garage. So, an electrical wire had to travel under the crawl space, exit out the foundation, shown below.

Then, a 24-inch trench was dug between the house foundation and the garage (shown below) so a length of conduit with the electrical wire contained within it would bring power to the garage.


Inside the garage a breaker box was installed, but first I had to relocate a pile of boxes of my belongings that had been piled high in the garage. Fortunately, the location of the breaker box was perfect because I only had to remove about 5 boxes and it was relatively easy to find another spot for them.
At this point, I am not really thinking about the raspberries that were dug up to lay the electrical line to the garage. They will grow back and soon I will be able to direct my attention to landscaping.
When I came home this evening, the garage door opened with only one press of the remote, and the garage was fully wired.
Before I left the house in the morning, the floor guy told me his plan was to apply the rest of the wood filler to the floors on the main level and that he would leave a sample on the upper level and the main level of the "natural finish stain" that would be a good match for what was on the original floors.
Sure enough, the filler was on the floors in the kitchen,
the hallway and in the pantry and laundry room,
and in the gathering room
and even on the little ledge besides the staircase to the basement.
The electricians also installed the light to the crawl space...probably because they spent a good amount of time in there today getting the electrical wire from the electrical panel to the garage.
And the best for last...the sample of the "natural stain finish" that the floor guy said he would leave for me to check out when I returned home.

I appreciate how methodical and careful the floor guy is with his work. Every morning we chat for a bit before I head out of the house. I can't wait to tell him tomorrow morning how he absolutely nailed the color and finish I was hoping for!
As spring approaches, the weather becomes more variable, which also affects construction. When the weather is cold, construction slows down. While it was a beautiful day in the mid-50s today, a front is predicted for tonight and is supposed to bring 3 to 5 inches of snow by the morning. But, the snow should be gone by the afternoon as a high in the 50s is predicted.
In the meantime, the plumber has been "off the reservation" as the contractor says. The plumber is spread very thin as he has taken on more work, and I have no idea when he will come back to finish his work here....maybe he will use the variable weather as an excuse for his variable work schedule.

































