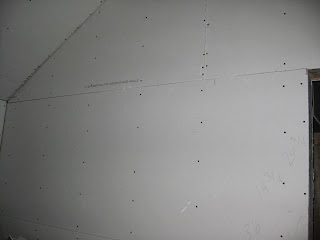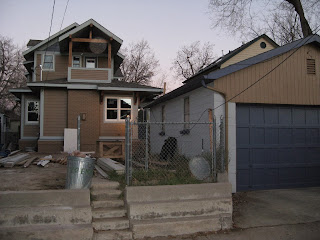Construction roller coaster...
November 27th -- Well, the suspense is over. At 7:15am two drywall hangers showed up. It was a classic moment; they knocked on the front door and told me that the lock box was frozen and would I let them in. I said sure, and then showed them the dry walled closet and said that I had no way to let them in because they had put the closet wall up and did not cut out a passage way as they were supposed to do. One of the dry wall guys suddenly remembered what he was supposed to do yesterday. Great way to start the day...more on the dry wall later.
Since the base of the garage was previously painted a shade of gray that was similar to the gray for the accent for the house, the painter suggested "flipping" the colors for the garage. So, gray is the base color for the garage, instead of the trim. The base color for the house has now become the trim on the garage. Here are some photos of the painting of the garage that is in progress and that will be completed on Friday.


The door from the garage to the yard, above, is opposite the new rear entry of the house, shown below, and picks up the door color.

 The painters are also putting a clear stain coat on the timber beams and cedar shingles on the rear covered deck and the corbels, as shown below. You can also see the blue accent color has been painted on the gutters on the garage to pick up the blue on the house.
The painters are also putting a clear stain coat on the timber beams and cedar shingles on the rear covered deck and the corbels, as shown below. You can also see the blue accent color has been painted on the gutters on the garage to pick up the blue on the house.
Adam, the floor guy, showed up as I was getting ready to leave, and I wanted to compliment him on the beautiful work he was doing on the floors. I went off to work and as I was leaving, one of the dry wall guys told me that they should be done today. In the meantime, the contractor called me to say that he was trying to schedule the screw inspection for Friday. Okie, dokie.
When I got home a bit earlier than usual, the contractor was just about to leave. He told me that the drywall was installed but they have to make a few changes with some of the screws in order to pass the inspection. He was calling for the inspection on Friday, right before he leaves for a week of vacation. Okie, dokie.
All seemed well until the roller coaster ride started. Unfortunately, the drywall guys had "breached" the plastic barrier I had set up between the dining room and my living room/temporary kitchen. My temporary kitchen area was absolutely filthy with dust and debris. It looked as if they simply untaped the barrier and intruded into this area. I was not happy, to say the least.
Not only have the dry wall hangers consistently left the biggest mess of all craftsmen, but they do absolutely nothing to clean up or at least move their detritus to a central pile. They have shown the least amount of respect for my living area or my house, for that matter. I don't know how they can work among their own mess, and they certainly have little regard for me having to live among their mess. In absolute contrast there is Adam who is so neat and tidy that he actually cleaned up some of the mess left by the dry wall hangers because he couldn't stand seeing it and didn't want me to have to see it. Nice guy who is doing beautiful work on the floors.
Adam was still working away when I started to tackle the mess that was made by the drywall guys. I also had to figure out how to repair the breached barrier.
So, after I changed into my grungiest clothes and put on a respiration mask, I got the shop vac and went to work. I cleaned all the dust and dirt out my temporary kitchen and then I installed another layer of plastic sheeting (on top of the two that had been breached) and then on the dining room side of the barrier I hung a large, thick tarp, as shown in the photos below.
I spent about 2.5 hours cleaning, running the shop vac and hanging and taping the plastic sheeting and the blue tarp. It was not a fun job, but it had to be done before I could feel comfortable enough to make and eat dinner.

 On other fronts, the mason removed some of the brick from the 8-inch thick front wall for the mail slot that I asked the contractor to install. In the photo to the left, you can see that the mason has removed enough brick for the brass mail slot and the wooden box that will be built to catch the mail.
On other fronts, the mason removed some of the brick from the 8-inch thick front wall for the mail slot that I asked the contractor to install. In the photo to the left, you can see that the mason has removed enough brick for the brass mail slot and the wooden box that will be built to catch the mail.
Below you can see my temporary passage way through the new closet in the guest suite. The photo on the left is the view from the foyer. The photo on the right is the view from the guest suite looking into what will be a nice guest closet when the temporary passage way disappears.

Adam will come back on Saturday to finish laying the new flooring and then to repair the floor in the dining room and guest suite. Although there are drywall dust particles flying in the air, you can see below how the oak floor will run through the kitchen into the gathering room.

The mudroom will have oak flooring, and there will be a 4' by 4' patch of ceramic tile to hopefully catch the mud and dirt from the yard. Adam created a "picture frame" (shown in the photo to the right) where the entry tile will be laid to meet the oak floor.
Back to the dry wall saga....all the dry wall has been hung. In the photo below and to the left, there is the dry wall around the original hutch that was in the kitchen. Below and to the right is one of the kitchen walls.
The dry wall has been hung from the ceiling on the main floor, and below you can see where it "joins" the original lath and plaster ceiling, which will eventually be covered by a "light orange peel" texture so that the original plaster ceiling and the new sheet rock ceiling will look the same.
This photo shows the dry wall on the ceiling of the guest suite where plumbing and heating chases had to be "boxed in" with the framing and then drywall.
I don't know if someone from the drywall company will come to address the issue about the screws that need to be fixed before the inspection scheduled for Friday. For all I know, they could come tomorrow or Friday morning before the inspection. Okie, dokie.
Hope everyone has a Happy Thanksgiving. I will be thinking about the Thanksgiving feast that I will prepare and enjoy next year in my house!






















































