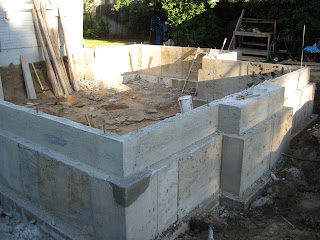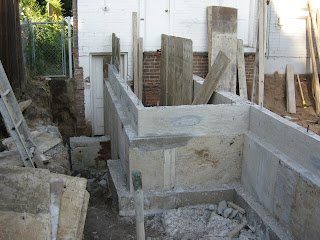And Then There Were Foundation Walls....
As soon as the pick up truck with the generator-powered pumper showed up, and the cement mixer backed up to meet it, it started pouring rain like crazy, which is why this first shot isn't very clear.
Here is a better view, as the rain let up:
Here is a shot of the wall forms filled with concrete.
Here is a good view of the foundation walls with the brick ledge and where the fireplace will be along the west wall of the gathering room addition.
This view shows the pier system for the infamous stairs to the basement.
Here is another view of the pier system and the foundation wall on the north side of the stairwell to the basement.
And all that heat and rain brought the very first sign of ripening tomatoes!
Next up will be a few more days of work on the foundation including removing all the forms, patching where necessary, waterproofing the walls and putting down the vapor-barrier. After that, I will be looking forward to the return of the Bobcat driver who will back fill around the foundation walls!















