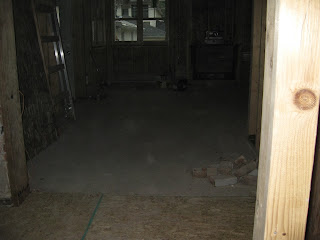October 10th -- Sometimes I wonder if my words and photos do a decent job to convey what is actually going on in this old house project in a way that makes it comprehensible to others.
After all, I've thought about this project for the past 26 years, I am living in the construction zone, I am breathing construction dust, and as much as I try to write about this renovation from the perspective of someone who isn't thinking, living and "being one" with this project, I do wonder whether my words and photos give a good sense of what is going on. I've always had a critical bent, and let's face it, some of the blog posts I write probably do a better job than others. I have a privileged view because I have a good idea of what the finished project will look like, but I imagine that sometimes my dear readers must wonder what the heck I am writing about. I think that pretty soon, I won't have to worry about this because with the framing almost done, it should become easier to see how the space will turn out, no matter what words I use.
Progress in framing is now giving way to a better frame of reference.
I'm written a lot about the new master bathroom, but here is a photo that shows the framing for where the soaker tub will go, below the two windows.
The photo to the left shows the framing for the pocket door that is located at the east end of the soaker tub. This door will lead to a small enclosed room where a Toto toilet will be installed.
The photo below and to the left shows the view (looking through the master bedroom wall) of where the double vanity will be. The photo below and to the right is the framing for the walk in shower that will also include a tile bench.
I know I have shown many photos of the fireplace in the master bedroom, and here it is again because both fireplaces (this one and the one in the main-level gathering room) and the furnace were inspected today, and yippie, skippy, we passed. The weather is also turning colder and when I look at the fireplace, it already gives me that warm fuzzy feeling.
Back to framing...so, framing also means filling in those places in the floor where there was once no floor. [Ok, that was a weird sentence.] This next photo shows where the old weight-bearing wall was located between the main-level bedroom (now the guest suite) and the dining room. This photo shows an odd shape because that old wall also included the brick chimney stack that has was removed. Because there wasn't a floor under that wall and stack, the framer laid down a subfloor patch so that there will be continuous red oak floors in the guest suite. The new wall between the guest suite and the dining room will contain translucent glass library doors, and you can see the framing for those doors as well.
This next photo, below, shows another subfloor patch in the guest suite (across the room from the photo above) where a cold air heat return was and has been modified for the new heating system. Again, you can see the framing for the other translucent glass library door.
The previous blog post was all about the crazy differences in ceiling height and floor height and how the framers installed framing to lower the kitchen ceiling so that it will match the ceiling height of the gathering room addition that the kitchen will connect with. I also wrote that the floor height in the kitchen will need to match the floor height in the gathering room addition, even though it will be 3/4 of an inch lower than the floor height in the dining room. Today the framers worked on straightening the kitchen floor so that an oak floor overlay can eventually be installed.
In the photos below you can see the existing oak floor and and the subfloor patches the framers put in today, and how the floor from the kitchen will connect to the floor of the gathering room addition at the same height!

And....another significant event -- several boxes of canister lights, that will be recessed into the new ceilings, have arrived on site. Here they sit on the floor of the dining room and at tomorrow's morning meeting with the architect, he had promised to explain to me why he wants there to be "wall washer" canister lights in the gathering room -- I can't wait.


To the left you can also see how the framers have "moved" the doorway from the dining room into the kitchen over to the south a bit. Why, you might be wondering? Well, the vertical stud to the right now aligns with the vertical stud in the kitchen (look carefully to see that second vertical stud behind the first one). That second vertical stud lurking behind the first one will be part of the wall for the refrigerator that will be located behind it. The architect told me this doorway needed to be moved because who wants to sit at the dining room table and look at the refrigerator? Good point. Instead, there will be a lovely view through the kitchen to the windows at the west end of the gathering room addition and even of the glow from the fireplace next to those windows (shown below).
As I write this, a storm is brewing outside as the winds are starting to blow. There will be snow in the mountains, but just wind, cold, and maybe some rain down here. I think I might be spending some time tonight staring at photos of my fireplaces and basking in their glow.










No comments:
Post a Comment