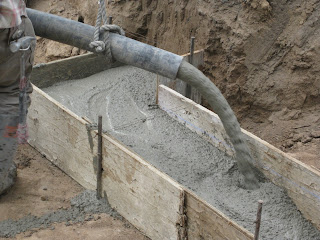There will be concrete!
July 9 -- The concrete was poured this afternoon to form the footers for the foundation. A cement mixer pulled into the alley along with a pickup truck with a generator that powered a pump. A long hose was connected to the pump and the cement flowed from the mixer into the pump into the hose where it spilled into the forms for the footers.
As the concrete was being poured a few members of the crew shoveled the concrete to even it out followed by another member of the crew who smoothed the concrete. As much as I had the urge to write my initials in the concrete before it set, I let that moment pass.
This photo shows the footers for the rear entry and mud room.
This photo shows the footers that will eventually anchor the top and bottom of the staircase to the basement.
You can see the rebar that was placed in the concrete where the framing for the addition will sit on the footers.
 The last section that was filled with concrete is shown in the photos below. This is the west wall of the gathering room addition, and if you look closely you'll see where the future fireplace will be located.
The last section that was filled with concrete is shown in the photos below. This is the west wall of the gathering room addition, and if you look closely you'll see where the future fireplace will be located.
Here is a view from the southwestern corner of the gathering room addition, showing the back of the house to provide a bit more perspective (along with the basement door that will be moved to align with the staircase).
The concrete takes 24 hours to set. The crew will return tomorrow to set up the forms for the foundation walls and landing for the basement stairs -- this is the part of the foundation where the existing house will tie into the foundation for the addition. The concrete for the last part of the foundation and the foundation walls should be poured on Friday.
And, the best part of the end of this day.....more raspberries!












No comments:
Post a Comment